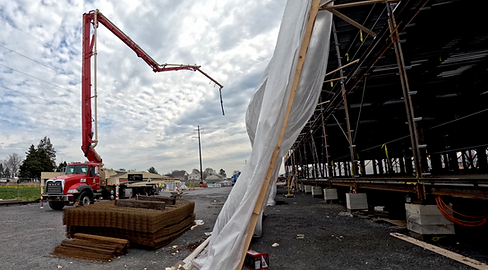top of page

ATHENS MEDICAL CAMPUS.
The Complete Story of Off-Site Modular Construction
Design



Athens Medical Campus was designed and developed by Mark Molen, AIA and Bob Gesing, AIA of mind (Medical Innovations Development). MODLOGIQ provided design assistance.
Drawing on their extensive backgrounds in healthcare development and construction as well as modular fabrication and execution, Mark and Bob envisioned the Athens Medical Campus as a modular project from inception.

Structural Steel


In late fall of 2022, concrete footings were laid out to support the structural steel skeleton. GPS and Total Station technology were used to ensure precise placement of the footings. They exactly matched the position of concrete piers that were to be poured months later and 475 miles away—at the jobsite in Athens, Ohio.
The 4-story building was fabricated in MODLOGIQ's 8-acre construction yard as two, 2-story structures to avoid issues with wind shear during off-site construction.
Aerial photography shows that by late March of 2023, the structural steel phase of Structure B (in the foreground of the photo) was nearing completion. Behind it, the structural construction of Structure A has been completed and the building is fully dried in. Combined, the two buildings are comprised of 204 modules fabricated using 1,250 tons of steel.
Monolithic-Pour Concrete Floors


To meet the strict healthcare building codes regarding fire resistance—as well as to support the heavy loads involved with imaging and medical equipment, the floors of the 100,000 square foot Athens Medical Campus was constructed using 1,500 yards of concrete.
Thanks to MODLOGIQ's unique "Build Together" methodology, there is less 1/2" tolerance in the monolithic pour concrete floors—a 4x greater precision than typical with conventional, site-built construction.
"I've built a lot of conventional buildings. This building has a high level of craftsmanship. But the precision is unbelievable! It just blows me away."
Kevin Hudson
Director of Facilities
Memorial Health System
Fireproofing

After the structural steel skeleton was completed and concrete floors were poured, fireproofing was applied throughout the two, 2-story structures.
The fireproofing was reviewed and certified to meet local codes by the independent third party inspection service employed by MODLOGIQ and approved by local code enforcement officials from Athens.
This set the stage for the next phases of off-site construction—framing and MEP installation.
Light Gauge Steel Framing

Light gauge steel framing, including parapet walls fabricated in our Seville, Ohio plant—combined with the structural steel skeleton and poured concrete floors—deliver the strength needed for airy, open spaces and floor-to-ceiling windows while meeting strict healthcare fire codes.
Mechanical-Electrical-Plumbing Systems

More than 100 workers from 35 trades worked 43,000 hours to install the sophisticated MEP systems required for the Athens Medical Campus. This included 15o miles of wiring and piping to carry water and medical fluids that utilizes innovative techniques like voltonic connections.
The systems were built together at the factory for inspection, testing and certification—just as they would be with standard construction. Then, they were carefully detached where they crossed module mate lines so that modules could be disassembled for transport.
After all 204 modules were installed at the site, the same tradespeople reconnected the systems, which were tested and certified again to confirm integrity.
Drywall-Fixtures-Medical Gases

At MODLOGIQ's manufacturing facility in New Holland, 1.7 million SF feet of drywall and flooring were installed. In the photo, you can see protective panels covering the floor, as well as windows and fixtures/furnishings—even medical gases in the headwall—all completed off site.
Tile, Paint, Ceiling Grid, Lighting, Doorways & More

Critical health services became available to the Athens community 15 months sooner than would have been possible with conventional construction because tile, doorways, sinks, flooring, ceiling grids, lighting, water fountains, and more were completed months
ago at the factory.
Transport

32 "lowboy" trailers followed a carefully pre-planned route that avoided tunnels with low clearances and narrow roads and bridges to allow the 204 modules to safely complete the 475-mile trip from New Holland, Pennsylvania to Athens, Ohio.
Each module contained the "ship with" connections and components associated with that specific module to speed work once it arrived at the jobsite for installation and completion.
Installation
An 8-person crew oversaw the 440-ton super reach crane that was used to install the 204 modules over 30 work days. The average module weighed 51,000 pounds and the heaviest modules, which incorporated the pre-bult mechanical rooms, weighed in at 62,000 pounds.
Discover the difference between SMART OFF-SITE CONSTRUCTION and standard modular construction...
*All fields required, please
bottom of page
